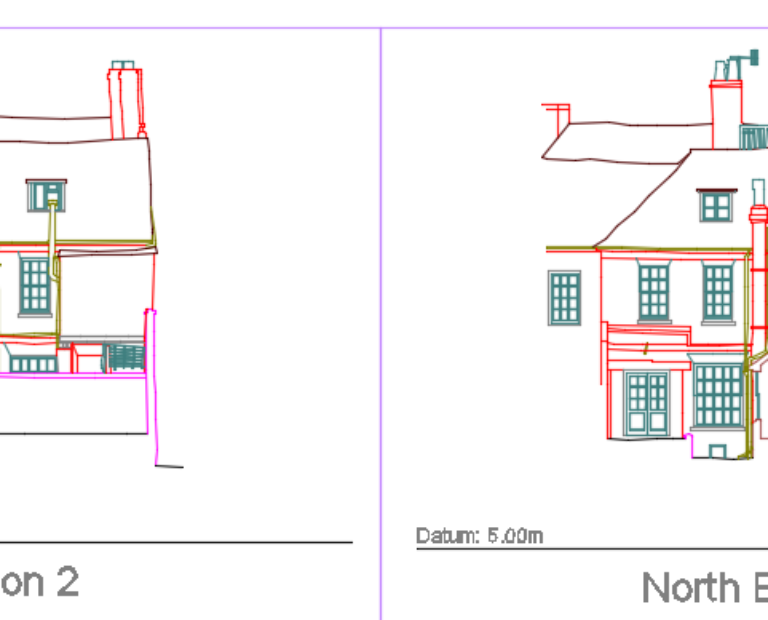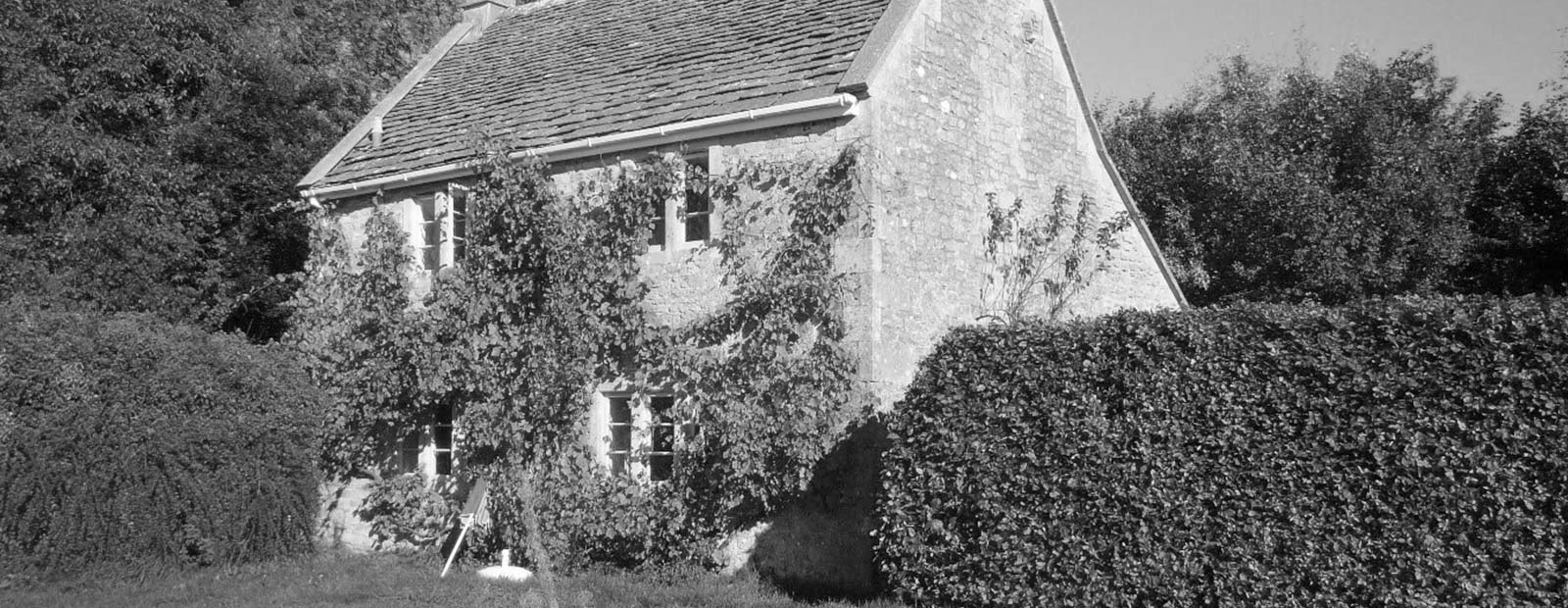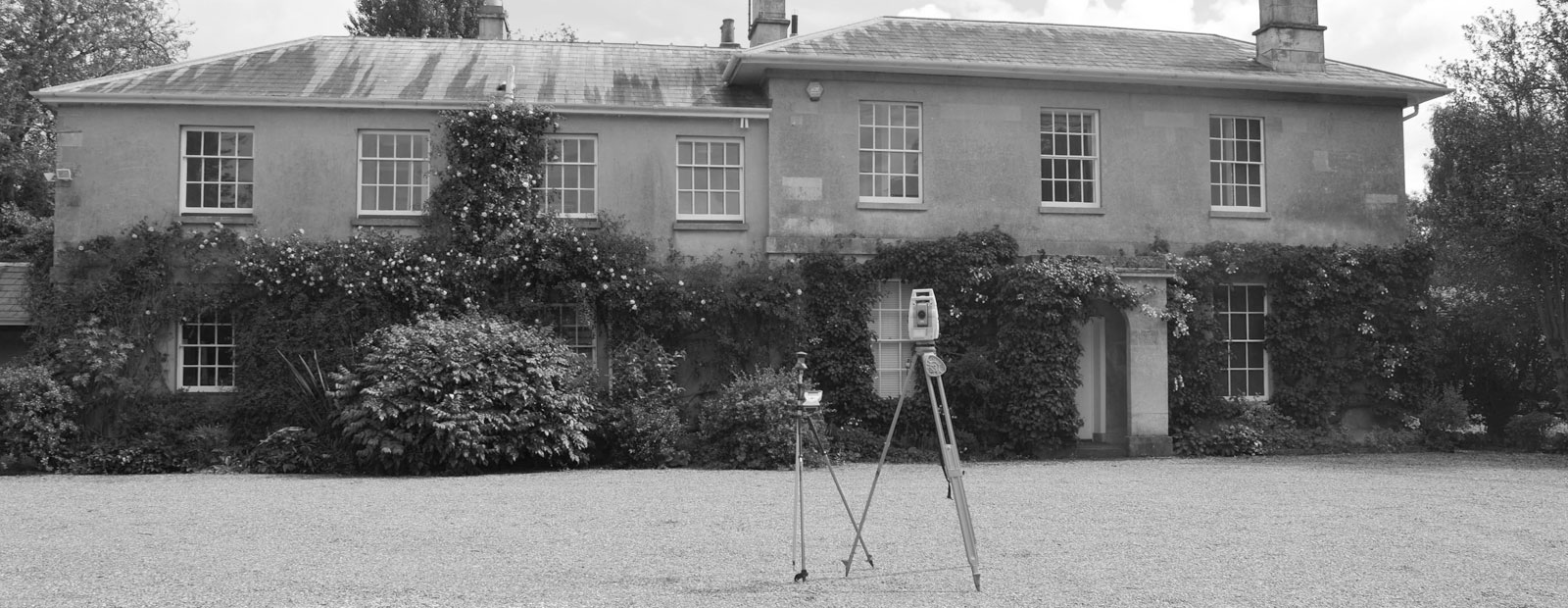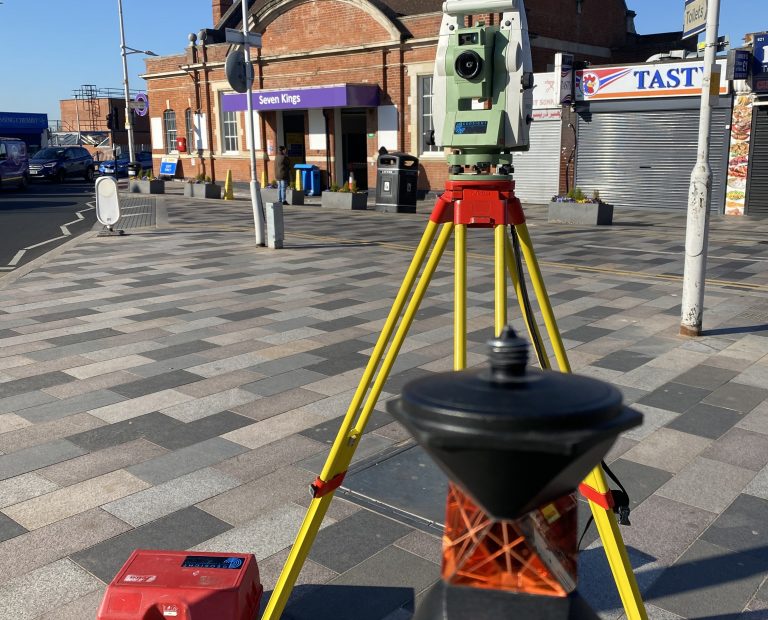

In order to carry out the work, a Leica TS12 Total Station and Leica BLK 360 Scanner were used. In order to establish initial control and real-world coordinates, a Leica GX1230 GG GNSS Receiver was also used to accurately pinpoint locations placed around the site.
The TS12 Total Station was used to accurately pin-point target locations on and within the building. The BLK360 was then moved through the house creating a “point cloud” 3D model. This was then processed in Leica and Autodesk software to create the plans, sections and elevations. The TS12 was also used to survey the garden, plotting both hard and soft features as well as the building footprint. These were married together with the point cloud output to create the final drawings.
Service: Measured Building
Purpose of Survey: Internal floor plans, external elevations, cross sections and site plan.
Client: JOMA Architecture.
Environment: Period Dwelling
Location: Merry’s Cottage, Conkwell Winsley.
Year: 2018
Timescale: 3 Days (September 2018)
Equipment: Leica TS12 Total Station, Leica BLK 360 Scanner, Leica GX1230 GG GNSS Receiver, Leica Precision 360 & Circular Prism
Output: 2D DWG, PDF
Photos

Related


Large Scale Topographic Site Surveys
Sustrans View project